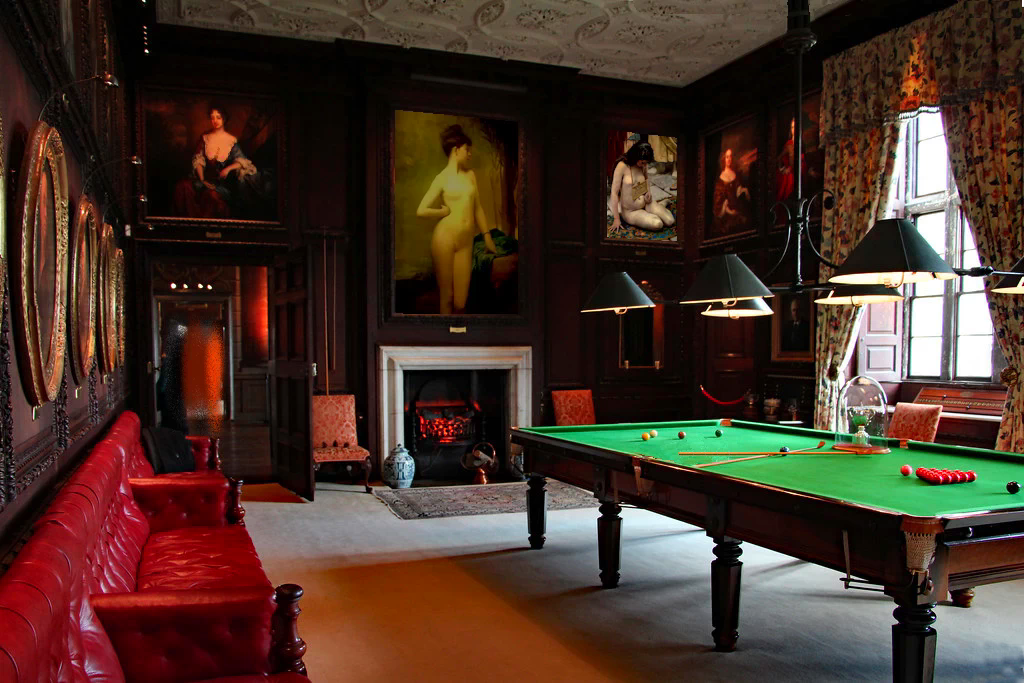Floorplan • Lounge • Cloak Room • Hall • Conservatory • Study • Billiard Room • Boudoir • Kitchen • Dining Room • Ballroom • Library • Cellar • Infirmary • Stables
Libertine Manor Floor Plan

The following rooms are available in Libertine Manor for residents and guests to explore and enjoy. Apart from The Lounge (#LibertineManor itself), you may only visit one room at a time. Consequently, if you explore the Manor, you may find yourself kicked from a room you were in, as you enter a new one. This is partly to heighten the realism of your experience in the Manor, and partly to discourage people from getting involved in multiple scenes at once.
The Lounge (#LibertineManor)
The lounge, also referred to as the Parlour or main Living Room, is the heart of Libertine Manor. Here, Gentlemen and Ladies can relax and unwind, attended by maids, subs and slaves.
The butler, Reginald, waits in attendance.
#theCloakRoom
This room, immediately adjacent to the main Lounge, is so small that only one person may fit in there at a time. There is a small hole in the wall between both rooms, 750mm from the floor.
#theHall
This is the entry hall for Libertine Manor. An elegant staircase leads to the private suites upstairs.
#theConservatory
This bright, airy and plant-filled room is a favorite with female residents and guests of the Manor. Three of the four walls are glass, and the room has comfortable cane furniture with lots of cushions.
#theStudy
Babbage's private study has wood panelled walls, shelves full of books (with cupboards below), a large desk, several chairs, and a sofa-bed to one side. There is also a large, free-standing globe of the world.

#theBilliardRoom
This comfortable room is where Manor residents and guests come to play games. As well as the full-size billiard table, there are card tables, lounges, and a well-stocked drinks cabinet.
#theBoudoir
A ladies-only refuge for the women and girls of the Manor.
#theKitchen
The kitchen of Libertine Manor is primarily the domain of the maids and footmen. To keep an eye on them, a kitchen`cam is installed here.
#theDiningRoom
Food! Glorious food!
#theBallroom
This lavish ballroom is the largest room in Libertine Manor. It boasts a impressive chandelier and mirrored walls, but is otherwise mostly empty, with just a few seats around the edge of the room.
#theLibrary
The library of Libertine Manor is lined with books — Lots and lots and lots of books!
#theCellar
This dark, cool underground space (not shown on the plan) is where Reginald stores the Manor's wine collection. There are a dark nooks and crannies down here too, with some odd-looking 'furniture'.
#theInfirmary
This small room, upstairs (also not shown on the plan), is provided in case someone feels unwell or needs medical attention. There is a bed and a basic set of equipment for examining and treating residents and guests.
The Infirmary is also where the serving staff go for regular medical check-ups, and sexual health tests.
#theStables
The stables of Libertine Manor are some distance from the house. There are no longer any horses here, but still a collection of tack and riding gear, and well as garden implements and other tools.